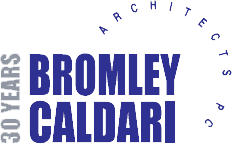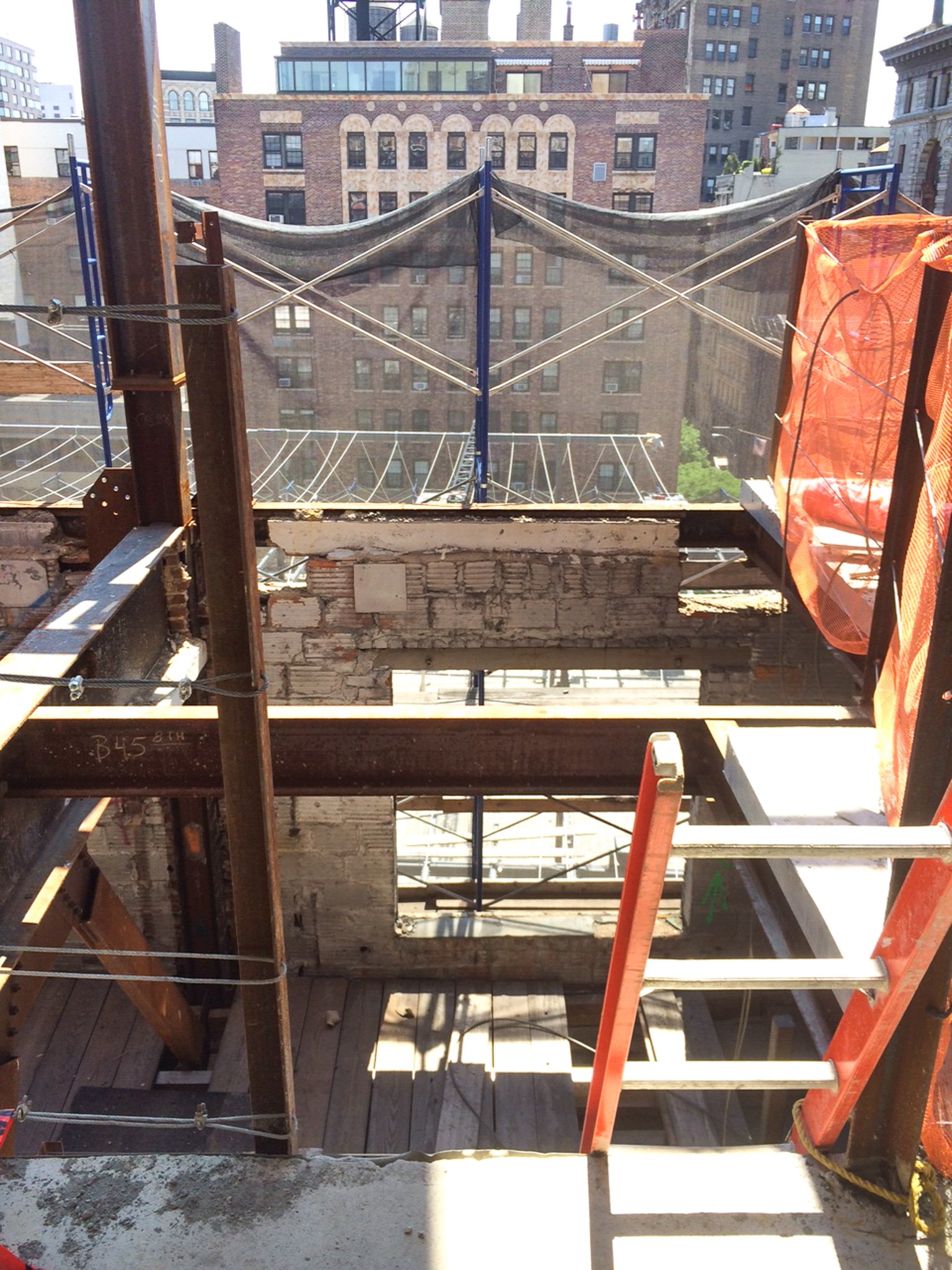17 E 12 STREET
Building Conversion
By creatively rearranging the 48,550 square feet of this existing 1920’s vintage eight-story parking garage, an eleven-story luxury residential condominium building was created. By removing square footage at the rear of the building to provide light and air for the rear bedrooms, extra floor area was created on the roof for two new penthouse units – a flat and a duplex.
Each of the nine units occupies a full fifty-foot-wide floor. The penthouse occupies two. The residential design concept borrows proportion and scale from Rosario Candela and Emery Roth to create old-world grandeur and formality in a new world setting. A full width library / living room / dining room fills the front of each unit, with a large eat-in kitchen, laundry room, pantry and ensuite bedrooms to the rear.
Quality design and construction include masonry cavity wall construction, double sub floors with sound insulation, resilient ceilings, and soundproof windows. An automated parking system, building-wide back-up generator and wine storage reinforce the pre-war NYC lifestyle concept.
Project Team
Jerry Caldari
R. Scott Bromley
Joseph Caldari
Naoya Hiraide
Matthew Gonneau
Andy Bruno
Jen Villamar
Julie Mee
Marta Diego
Project Data
Greenwich Village, NY
48,550 SQFT / 4,510 SQM

















