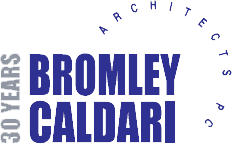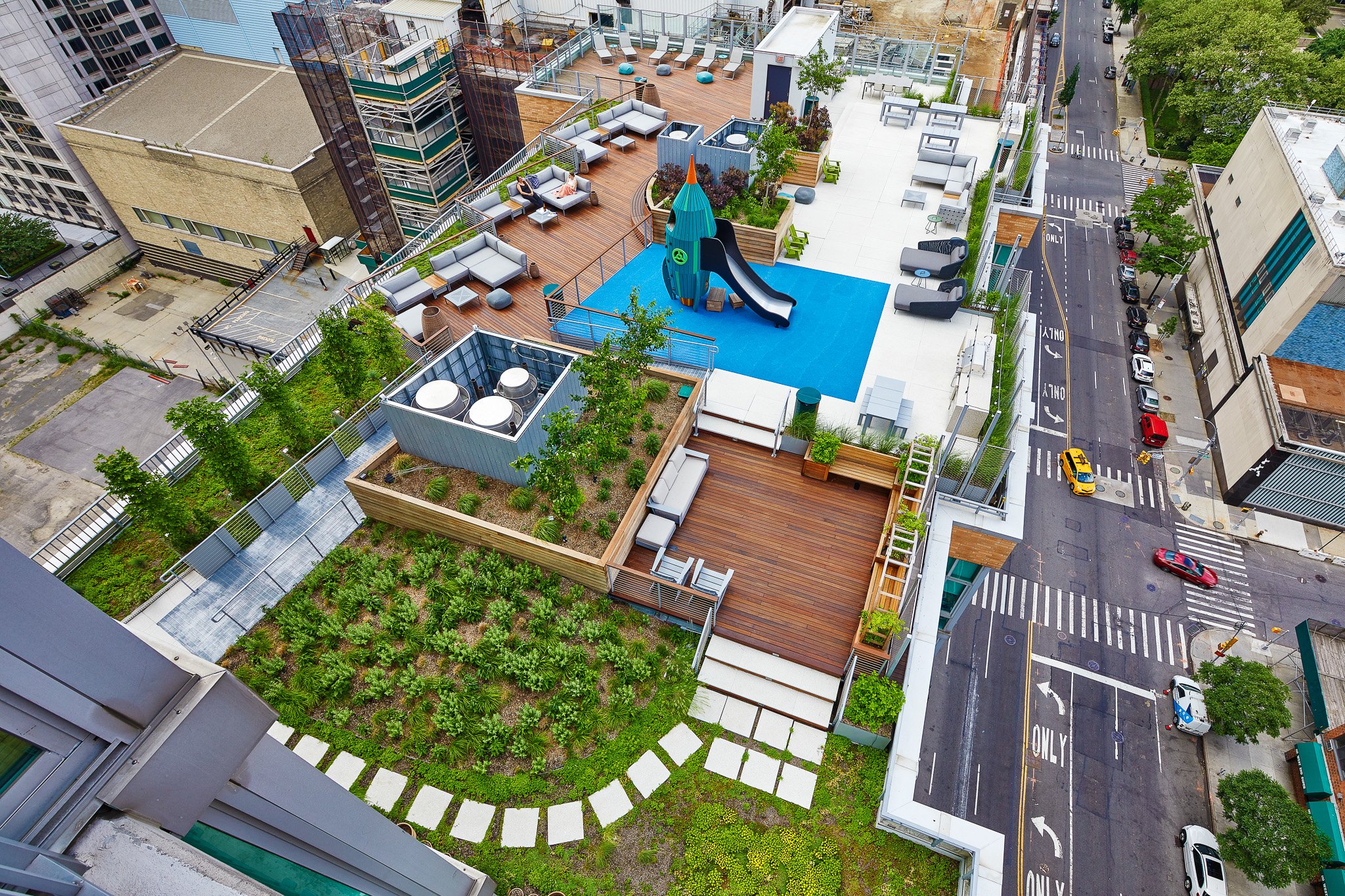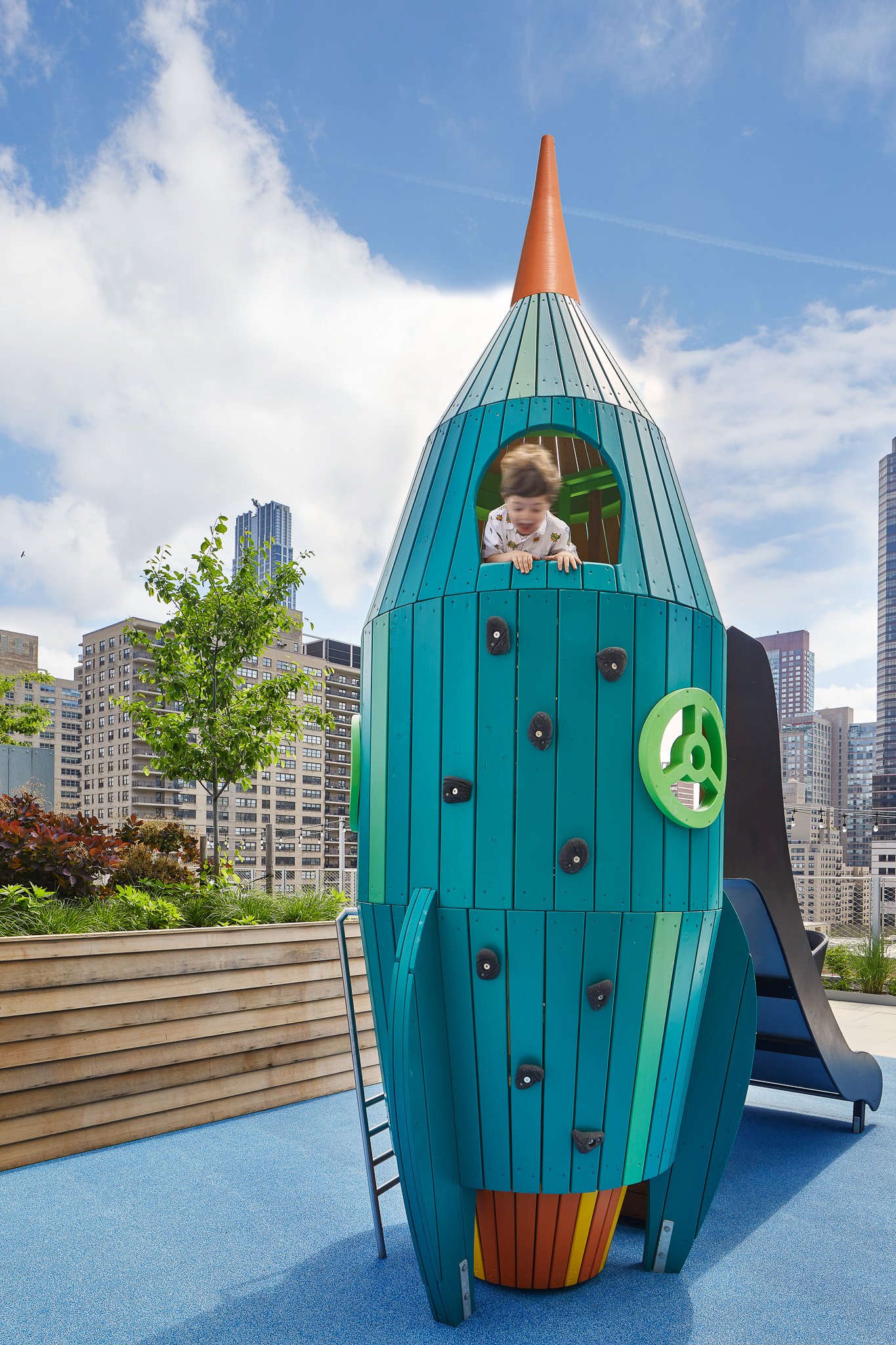101 WEST END AVE : AMENITY SPACE
New Amenities and Rooftop Garden on the 15th Floor
101 West End Ave is a 35-story high-rise building built in 1998. We re-imagined the building to satisfy a changing market and to be competitive with new buildings being built in the neighborhood. By removing eight apartments and a portion of the 16th floor slab, a new amenity space was developed on the 15th floor. The removal of the slab created a dramatic 16’ high space, which we enclosed with a new steel and glass curtainwall.
The existing setback roof on the 15th floor had dozens of mechanical and toilet exhaust penetrations concealed by wood enclosures. BCA and ABS Engineers worked to reroute exhaust ducts and pipes below the roof in the ceiling of the 14th floor. By combining ducts and pipes in concise paths, all exhaust was brought up in two zones, concealed with landscaping and screens. This freed up 7,000 square feet of outdoor amenity space: Spaces to gather, barbeque, sunbathe, and even a special ‘out-of-this-world’ play structure by Monstrum from Denmark for the kids. The entire design is carried by a two-level steel armature that transfers the loads into the building’s columns. The north end of the roof provides direct views of the Hudson River, which are highlighted by raising the area of the deck and providing glass rails for unobstructed views.
Project Team
Jerry Caldari
R. Scott Bromley
Ashley Rauenzahn
Sarah Conant"
Alexandra Doudounis
Kelley Haughey
Project Data
Upper West Side, NY
9,311 SQFT / 865 SQM











































